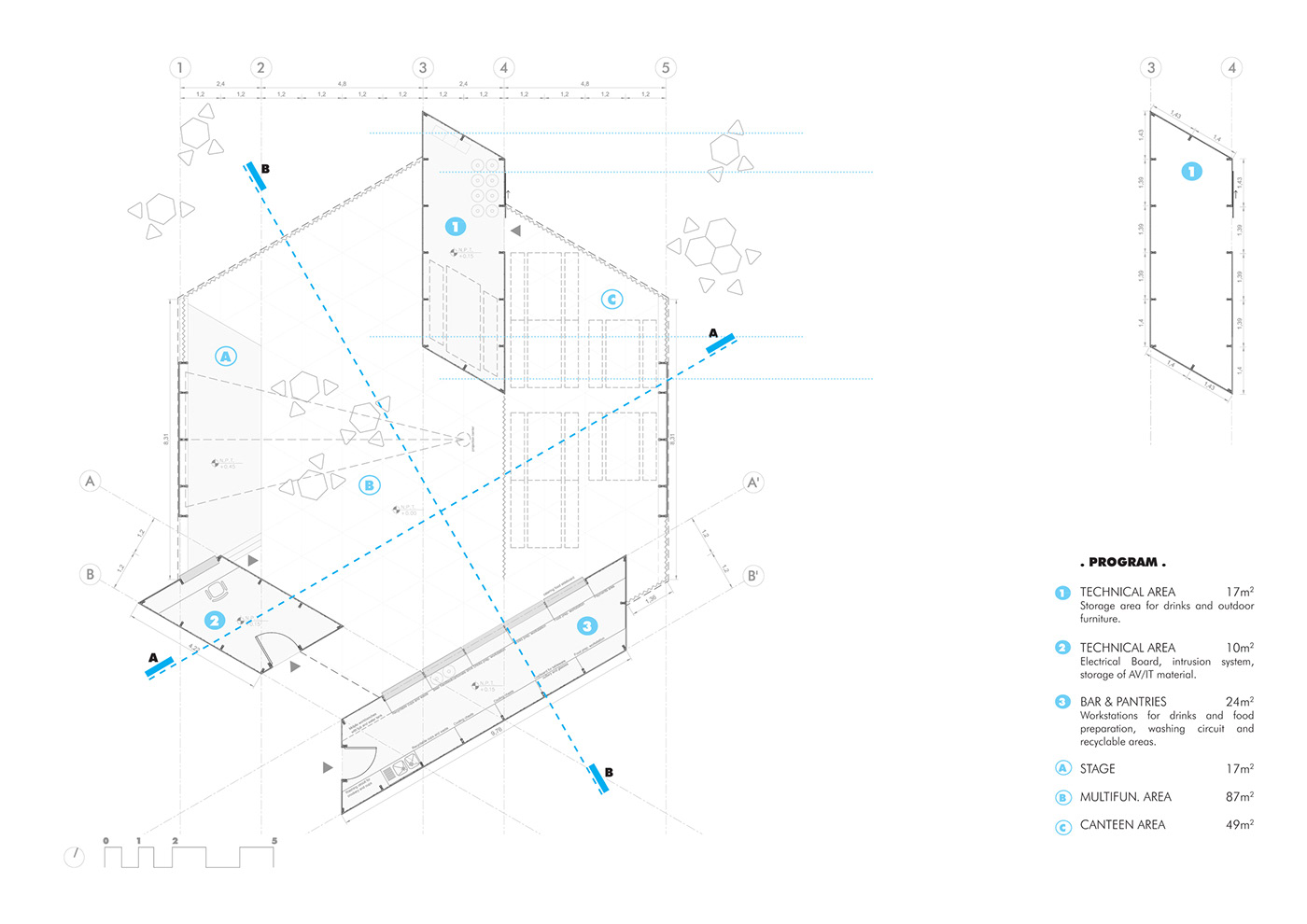ARCHITECT: NURIA HERAS DIEZ
ARCHITECTURE FIRM: nu.he STUDIO
DAL Estudio
LOCATION: Barcelona, SpainYEAR: 2021
AREA: 200 m2
The 2020 Walk and Talk Artist Festival Pavilion is a welcoming, public, open space; a temporary symbol for the city to emphasis the importance for artists, artisans and designer to work together along with the community to address the common social concerns. The designed pavilion seeks to create a strong connection with the neighborhood by conceptually extending the already utilized public plaza into the interior multi-functional areas. Those spaces are covered with a continuous three-dimensional roof supported on the program-boxes and seating on the ground in only two points to reinforce the idea of openness and at the same time to provide the festival with a weather-resistant public spaces that can be framed in different layouts to absorb festival requirements.
An elevated landscape public platform, open 90 degree to the city, offers the perfect combination of a welcoming open public space and a hidden support area required for the festival. These amazing conditions will help to activate the public space and at the same time hide the support areas required for the different programs.
Establish a dialogue between the pavilion and the place starts with the material palette. Using local materials and showing them sincerely allow us to start this dialogue. It is also through the materials that we seek the synergy between outsiders and insiders through the sense of belonging. These actions promote the appropriation of the pavilion to the place, to their culture and heritage.
The construction technic is also a reminder of the artisans’ typical way of weaving; knitting the material in a 3-dimensional net.
Wood and polycarbonate are the materials proposed. Wood comes from the earth and become the structure and the finish. On the roof, the polycarbonate panels offer the weather-resistant skills and allow the daylight into the interior of the pavilion.




















